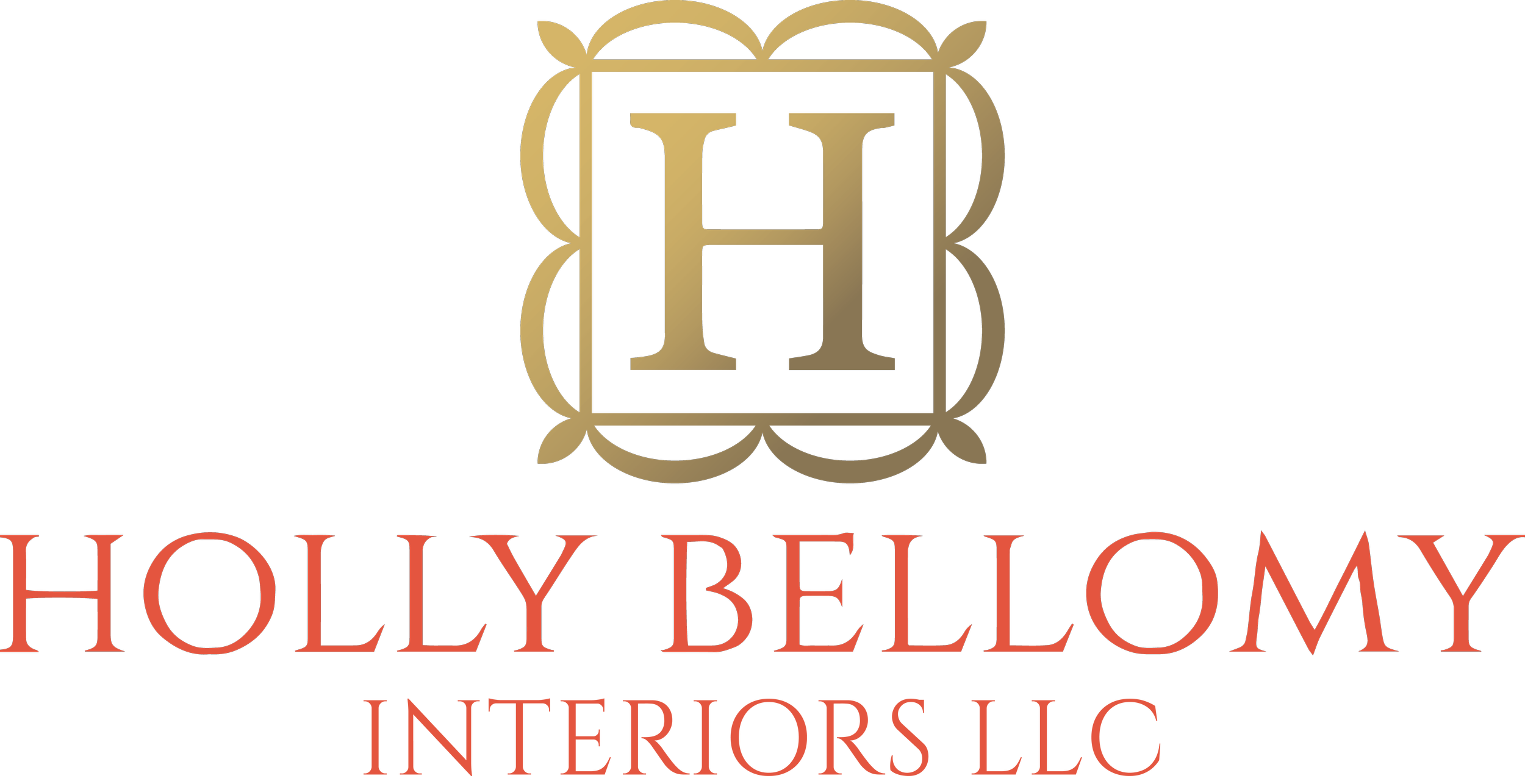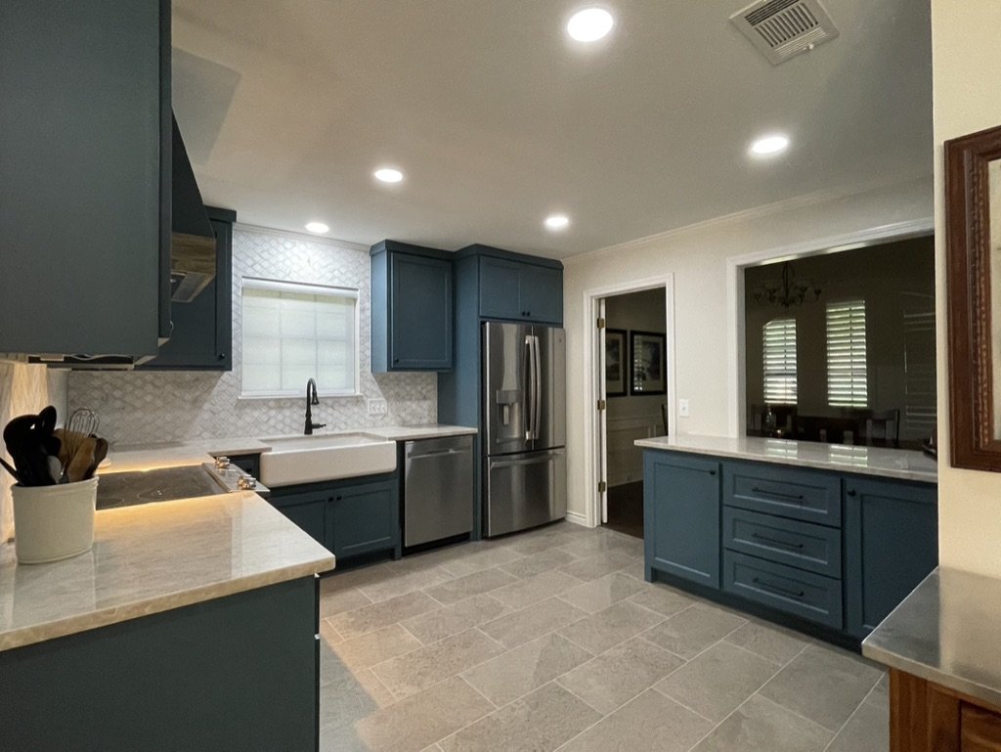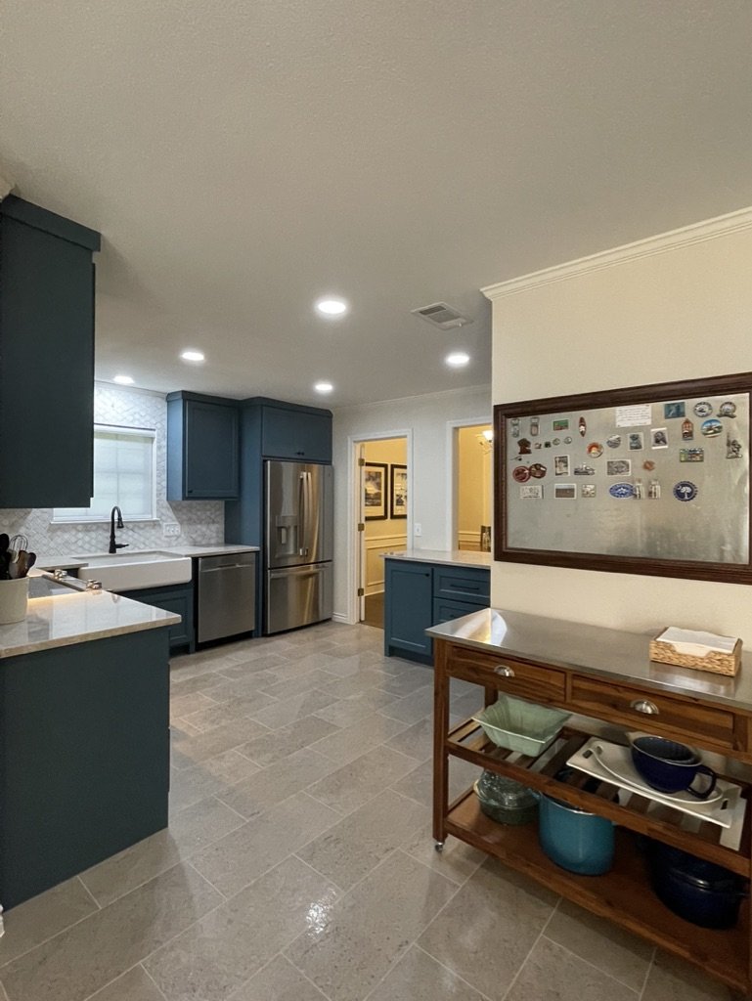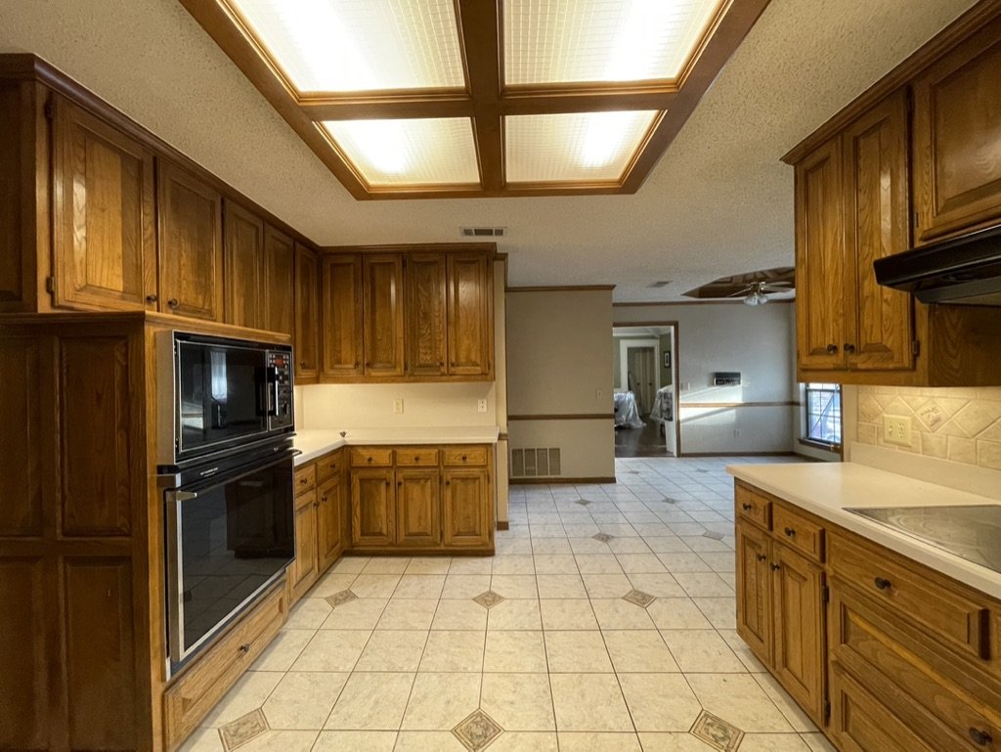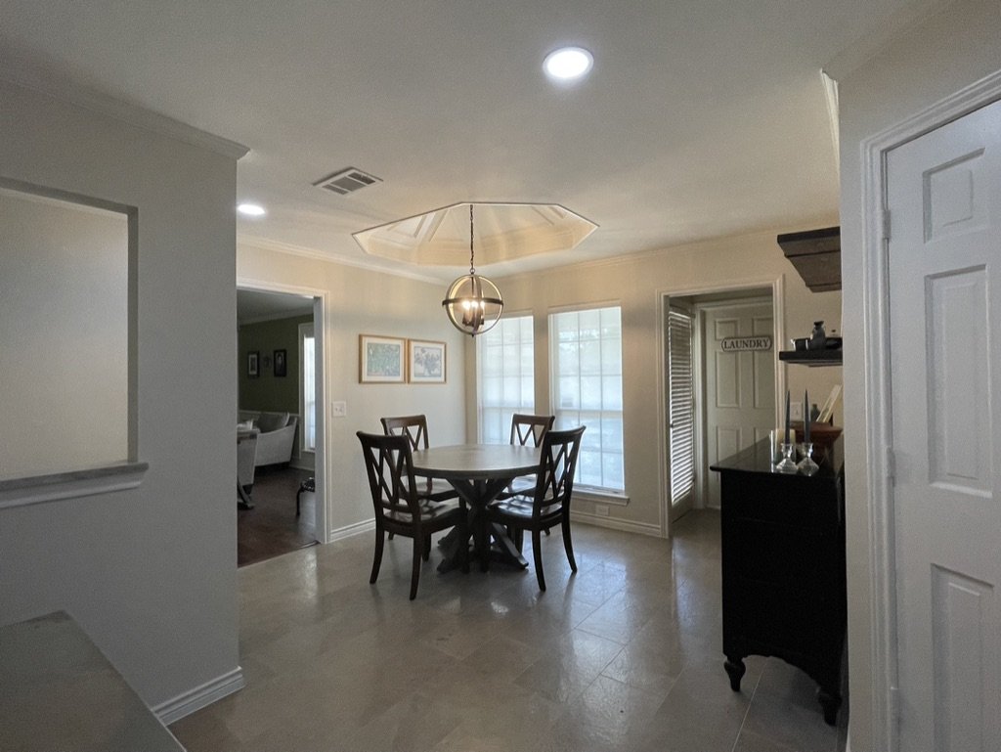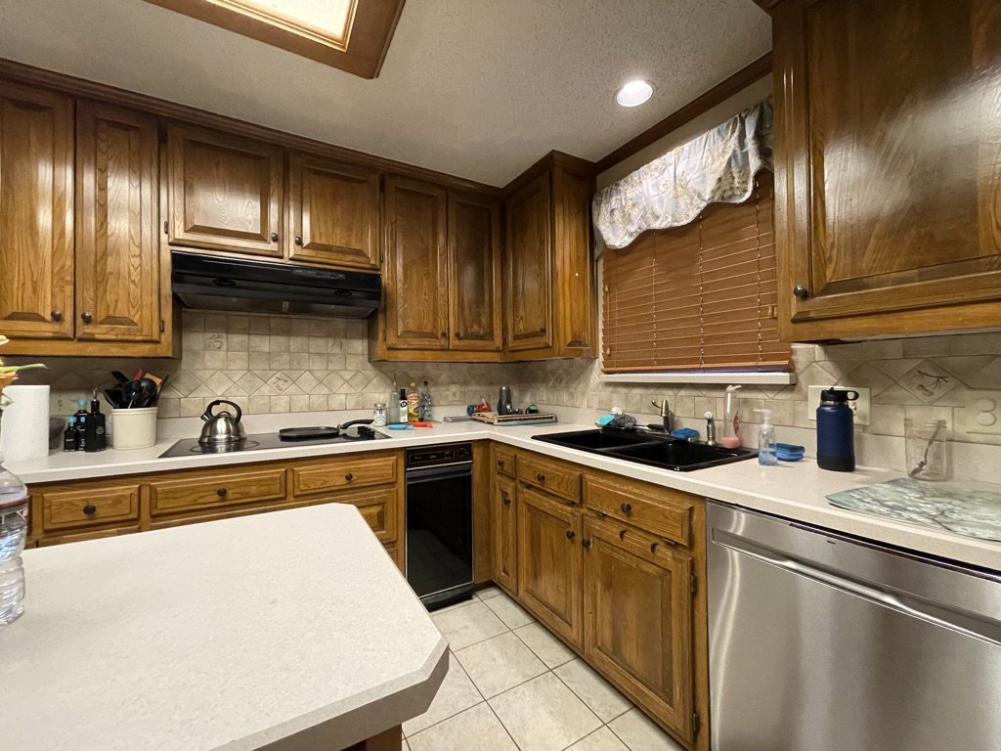Plano Kitchen Remodel-Teal Cabinets
Plano Kitchen Remodel-Teal Cabinets
We love the opportunity to work with color in the kitchen! When our clients said that they wanted some blue or green painted cabinets we about jumped for joy.
While the look and feel of the kitchen is important, the functionality is primary. In order to provide the best design we considered our clients’ desires.
Goals:
Open the wall between the kitchen and dining room for ease in entertaining and a more open feeling.
Storage for small appliances
Improved lighting: recessed lights with under cabinet lights
Reconfigure the wet bar to a more functional space with a beverage refrigerator
Lighten and brighten the kitchen and breakfast room
Create a drawer for the trash can; no one wants to see a trash can; hide that thing
Plano Kitchen-Beginning of Design Process
Before Photo-Plano Kitchen-Before Demolition
Plano Kitchen Remodel-After
Plano Kitchen Remodel-After
We built the cabinet around the refrigerator for a beautiful, custom look.
The 33” farmhouse sink holds large pans, pots and dishes.
The rolling island can be moved in to the kitchen for meal prep.
The magnetic board was moved to this wall and displays the family’s magnets from travels and friends.
Plano Kitchen Remodel-Beginning of Design Process
Plano Kitchen-Before Demolition
Storage for small appliances, cookbooks, containers, and such. Pull-out shelves and drawers make the space highly functional and there is a place for everything!
Plano Kitchen-Beginning of Design Process
Kitchen Remodel-Before Demolition
Plano Kitchen Remodel-After
The acoustic/popcorn ceiling is gone!
The light-filtering roller shades look sleek!
The table and chandelier are new.
The intercom box was removed.
Painting the ceiling alcove to match the rest of the ceiling gives the feeling of a larger space.
We removed the chair rail but kept the crown for an updated look.
Plano Kitchen Remodel-Before
Beautiful marble backsplash and quartzite countertops
The reconfigured dry bar with mini fridge
Our clients are happy with the results so that makes us happy!
If you would like some information for your next project, please click the link below to schedule a time for a brief phone call. We would love to help you with your next project!
https://www.hollybellomy.com/contact
