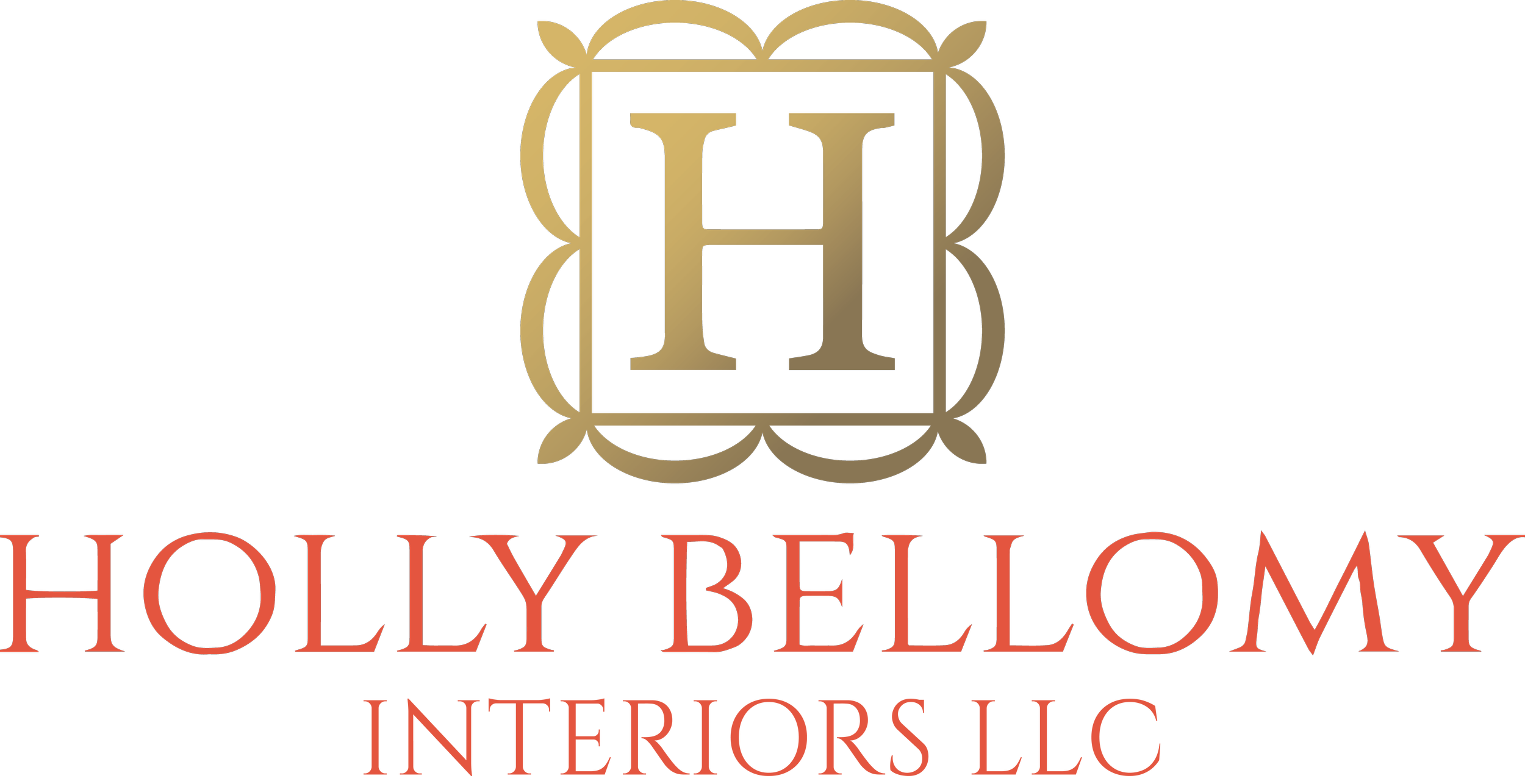Her Closet Design and Ideas-Dallas
Her closet with luxurious finishes
There was a long wish list for this primary closet remodel. We were ready for the challenge!
The goals included:
Mirrored furniture-her inspiration photo had mirror on a desk so we applied the mirror to the island
A seating area for putting shoes on
Hampers for clothes that are waiting to be washed
Washer and dryer
Full length mirror
Lot’s of natural light but with privacy
Desk area with storage space for craft supplies, wrapping paper, and books
Display area for hand bags
Drawers for jewelry
Pretty lighting and cabinet hardware
Wallpaper on the cabinet doors
Expand the size of the space
Before-The back wall with an awkward narrow corner
After-Desk area, the awkward corner was absorbed by his closet on the opposite side of the wall
Before-The entrance to the closet
After-Entrance to closet with washer and dryer and full length mirror in the corner
After-Wainscoting, wallpapered walls and closet doors, custom cabinetry, plenty of marble, custom upholstery
After-Small drawers for jewelry and larger drawers for clothing plus pretty acrylic cabinet hardware!
Winner, winner, chicken dinner! We hit this one out of the park!
Our client has room for all of her clothing and shoes.
She has an abundance of natural light and of course, recessed ceiling lights, chandelier, sconces, and desk lamp. There is also under cabinet lighting at her desk with additional strip lighting inside all of the cabinets.
Are you interested in a closet remodel or perhaps you would like to remodel another room in your home? Click the link below to schedule a complimentary phone call.
Photos by Sharp Frame Media







