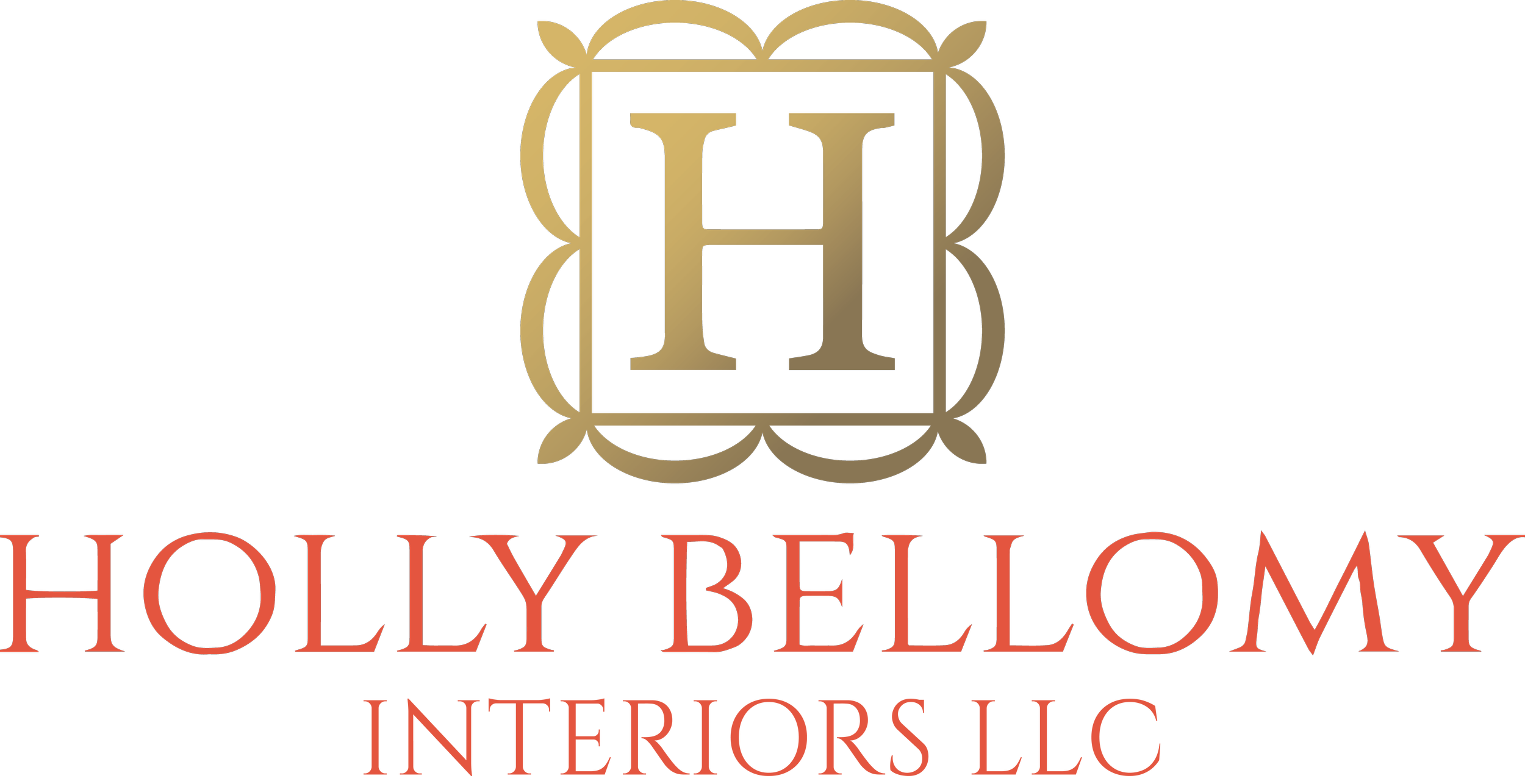Wylie Home Remodel part 1
The new kitchen
We are so excited to share the final results of this project.
In this post we share the butler’s pantry, laundry room, kitchen, and living room.
We had several goals:
Remove the fireplace and chimney that were no longer solid
Elevate the height of the sunken living room
Remove a wall and open up the living room to the dining room which was turned into the new kitchen
Convert the galley kitchen into a butlers pantry
Raise the roof in the new kitchen and living room
Scrape the popcorn ceilings
Retexture all the walls
Replace the entry door
Add a door to the exterior
Add pocket doors for the laundry room and formal living room turned craft room
Paint all of the rooms throughout the home
Before-Living Room
After-The fireplace was removed and the wall between the living room and former dining room was removed.
Before-This is the original galley kitchen looking into the former dining room which was beyond the glass door.
After-This is the galley kitchen turned butler’s pantry looking into the new kitchen.
After-There is a place for everything! The pantry pull-outs replaced the fireplace.
After-This is the small appliance center. They can easily be grabbed and put back since there are no doors.
Before-The laundry room was part of the galley kitchen.
After-The laundry room is sectioned off with a pocket door. The furr downs were removed so that the cabinets could be installed close to the ceiling. You will notice that there is no crown molding at the ceiling. This was intentional to create a modern look.
Each end of the cabinetry has storage space. One end holds items that the family can easily grab when they are on their way out the door. The other end holds brooms and other cleaning tools.
Before-This is the original galley kitchen with sink. There was very little counter space.
After-Butler’s pantry with farmhouse sink and shelves above.
Before-Laundry area
Before-Laundry area-We created a pocket door where the wall was between the cabinets. The lady of the house can move from the kitchen to her craft room easily now.
After-Laundry area
Before-This room was used as a dining room. There was a powder bathroom behind the painted door.
Before-There was a bay window at the end of the galley kitchen.
After-The bay window was replaced with a door and sidelights, the wall between the living room and new kitchen was removed. The powder bathroom was removed. The windows looking into the backyard were replaced. The furr down was removed.
Before-The dining room
After-The wall separating the living room has been removed. The dining room is now a beautiful, new kitchen! The ceiling was raised from 8’ to 10’.
After-We included double ovens, a microwave drawer, and pull-out drawers for spices and utensils.
The mixer is on a pull-out shelf and remains plugged in to an outlet in the island.
After-The Rev-a-Shelf makes items easily accessible.
After-The new induction cooktop and a hood that vents outside.
After-We always include a trash pull-out drawer in the island.
A few more notes about this project:
This project was extensive and the clients moved out during the remodel.
The flooring is made of porcelain tile that looks like wood.
The backsplash is made of marble tile.
In the next blog post we will share the primary and secondary bathrooms!
If you live in the Dallas area and are considering a remodel, you can schedule a complimentary phone call here: https://www.hollybellomy.com/contact
We look forward to talking with you about your project!

























